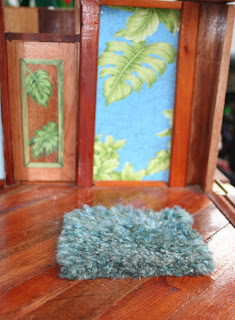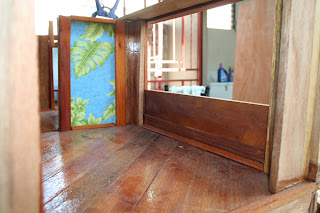Early Tuesday morning...
Hi. I know I normally do this blog every evening, but it was getting late by the time I took the pictures, and THEN the internet went down. It does that from time to time here, as well as the power, the water and the cable. Nothing is real reliable here, that’s for sure, but then on the other hand, it’s never boring either.
Well, yesterday was super hot and SUPER humid. Right now is right in the middle of the summer here in Belize. From mid February to the middle of June are the hottest months here, and yesterday didn’t disappoint. I think it was one of the warmest and most humid so far this year. That’s not really a huge deal ( I actually love the heat just not the humidity) except that things that normally take about an hour to dry, suddenly take three or four. This slows down progress even more. At this point it becomes an exercise in patience. Leaving things alone until they are completely dry is not my strong suit on a normal day. Yup, it’s true…. I’m one of those people that just has to fuss with everything and try to make things happen before they are ready. I am guilty. –hangs head in shame- LOL
So, there isn’t nearly as much to see today as I would have liked. Still, I have a little progress to show you.

Once again, here is the front of the house. As you can see, all the clamps are holding the beginnings of the support system for the “opening” wall I will be adding. I got the rest of the uprights done, and once they were secure, I added the top bracing that the wall will somehow attach to. I still haven’t worked out all the details of this opening wall, but I do know that however I do it, it will have to have good solid support behind it. I sure don’t need ANYTHING coming loose or rattling once the wall is attached with all that glass in it.

In this next picture, you can see that I put in a few walls. Like I said, it was late when I took these pictures, so I was too lazy to climb the ladder and get good shots from above, but I think you can still get the idea. From the front right moving left, you have the master bathroom, the master closet, and then the bathroom for the rest of the house. They still don’t look like much, but this is the rough layout. I know the main bathroom is still missing a wall, as well as the wall between the closet and master bedroom, but as I said, I spent lots of time waiting for things to dry yesterday. The side walls and support were among them. Maybe I can get them in today. Hey, a girl can dream!
Now, as you may have noticed, some of the plywood used in some of the walls is anything but pretty. I am thinking that a nice coat of paint or wall paper will help with that! This is just one of the things that have to be dealt with when using left over scraps from a furniture maker. If they were nice big beautiful pieces, he would have used them himself, and they wouldn’t have been scrap. So goes life when you are poor and building a “recycled” house. I think if I ever do another house, I will take up a collection first. LOL
Also, in related news… my friend that builds the furniture said that he can probably get my band saw blade from his supplier. Now, I’m not holding my breath since things here are seldom that easy, but it was a glimmer of hope to brighten my day. Actually, now that the weekend has passed, most things seem a little better. That’s good since it is super hard to be wonderfully creative when you are depressed and everything seems to be going wrong.
Tuesday evening….
Today got super busy, and I really didn’t get a chance to work on my house, but I did get to go raid my friends scrap pile, so I have fresh supplies and will be ready to hit it hard in the morning!!
Until then……..



















































